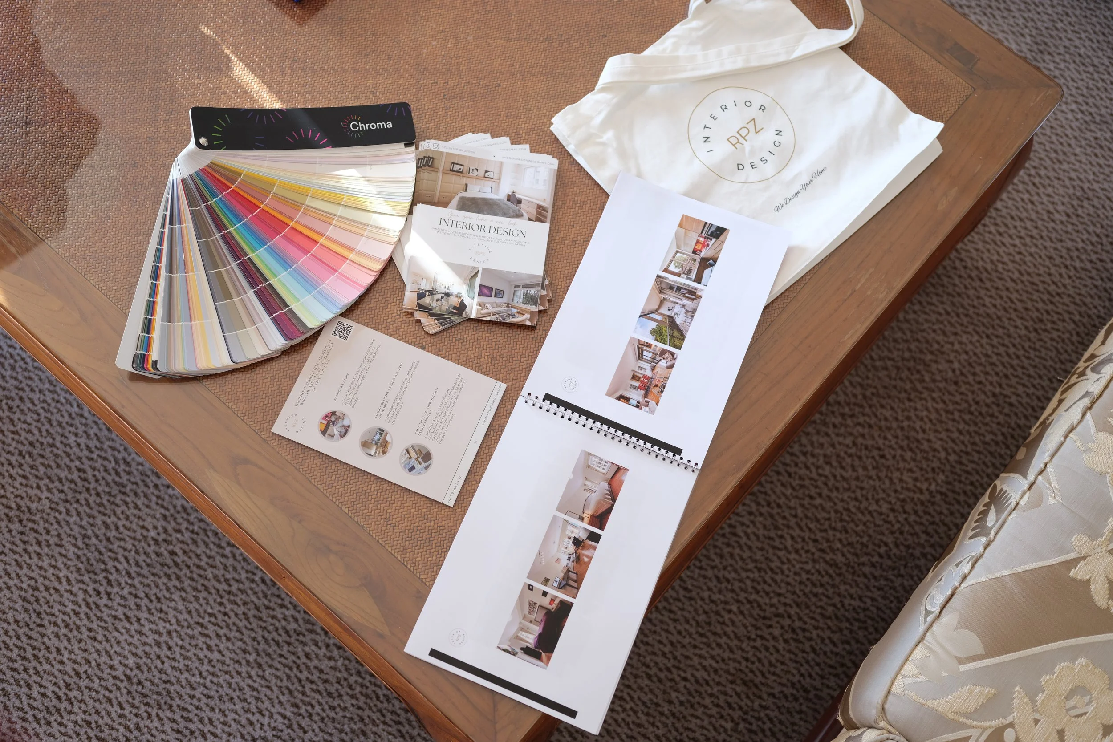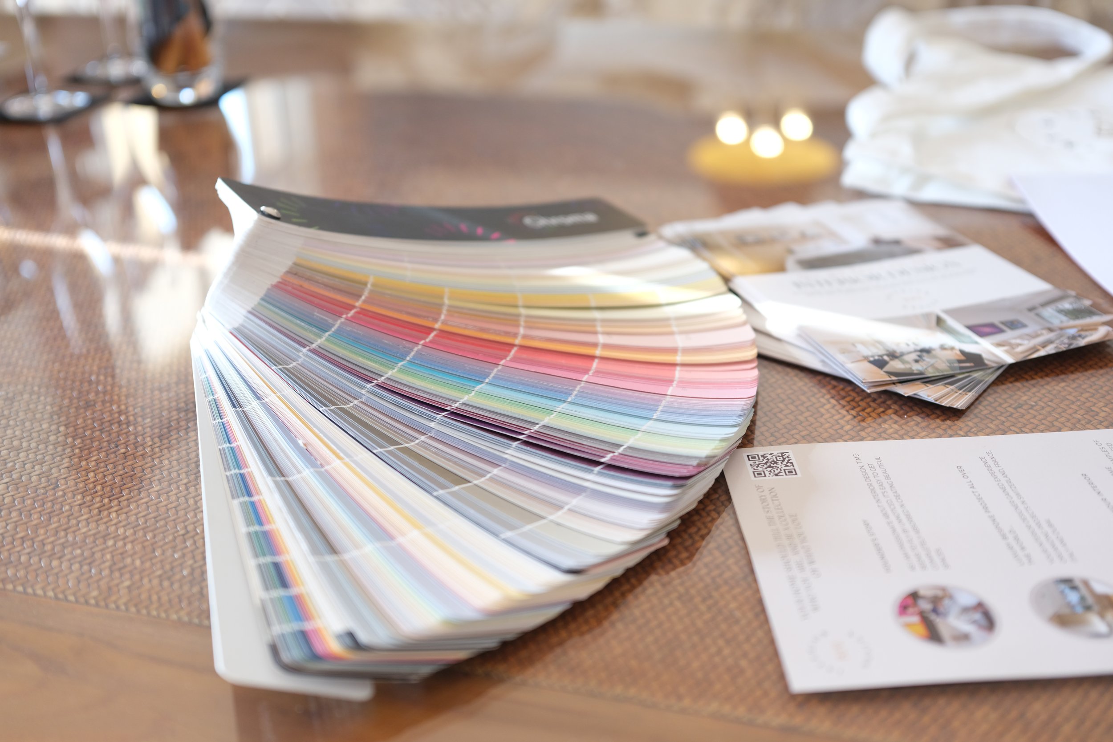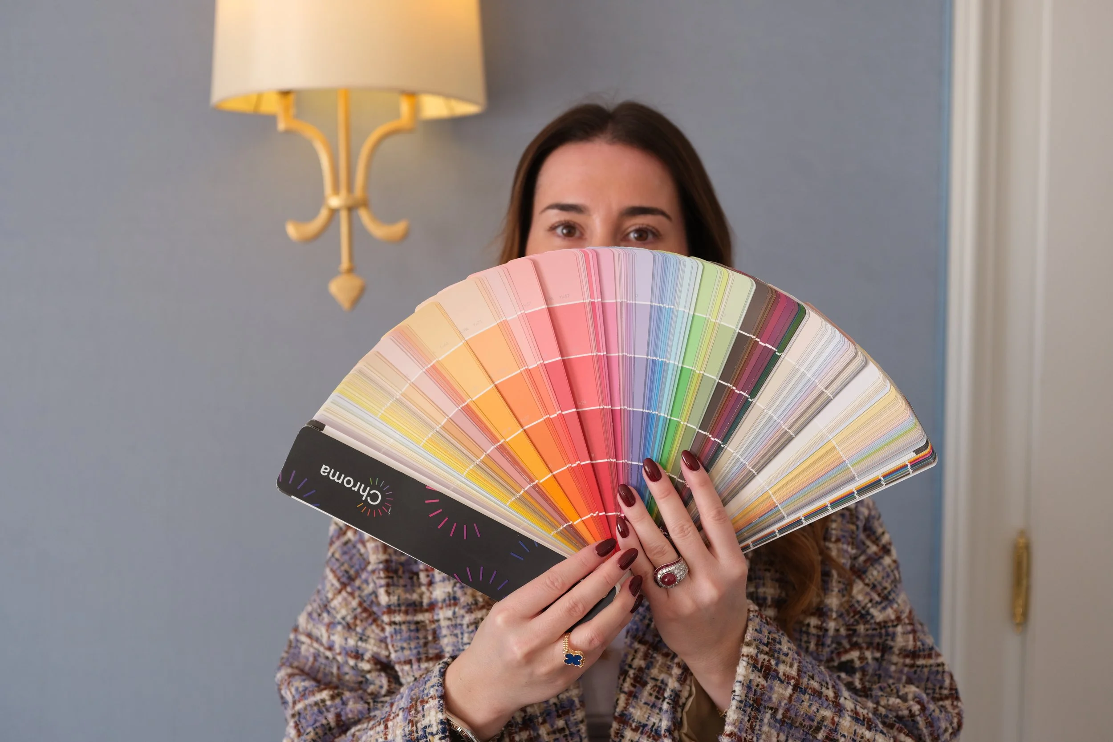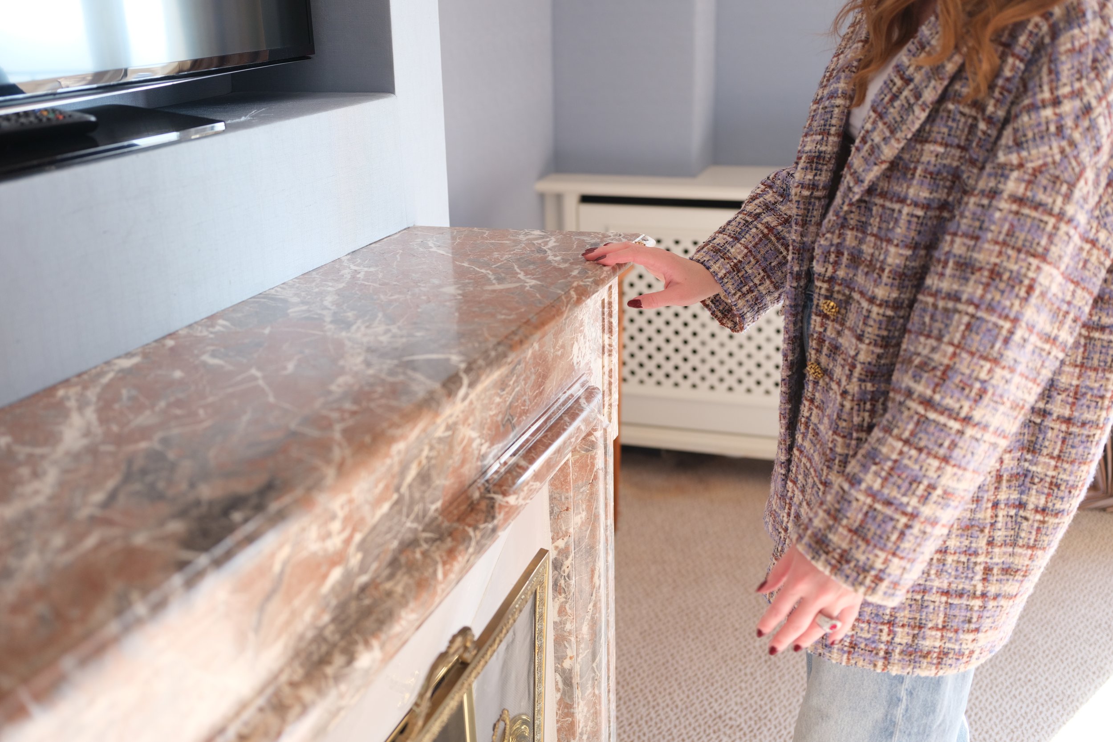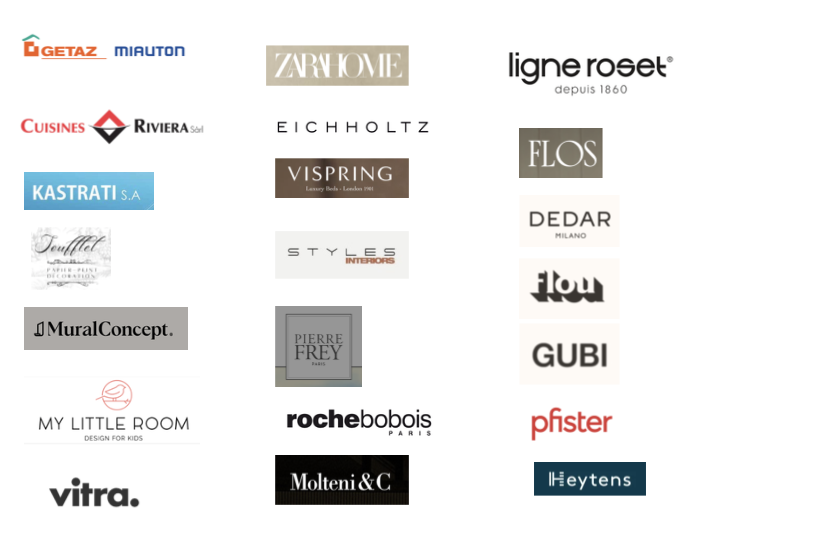THE PROCESS
Strategic Planning
In this initial phase, we focus on understanding your lifestyle, style preferences, color choices, and functional needs to inform both interior and architecture design decisions. We will visit your space to take detailed photos and document its current condition. Together, we will identify and record the areas involved in the project and outline the specific requirements for each. Based on this comprehensive understanding, we will develop a tailored proposal, including the project scope and associated fees.
Conceptual Development
In the second phase, we create multiple design options that integrate both architectural and interior elements. Presented as 2D layouts and mood boards, these options help define the overall concept and allow you to visualize the intended atmosphere and spatial flow of your home. Through a series of collaborative meetings, we will present these options, gather your feedback, and begin shaping the foundation for the final design.
Design Development
The furniture proposal and customised design will be created at this stage, using realistic renders. This will enable the client to visualise the space almost perfectly and see what the final result will be like. We will also select furniture that suits the client's budget and style. At this stage, finishes, Colors, materials and furniture will be selected, while sanitary-ware and tiles will be purchased.
Delivery
Once the site works are completed, we will will help the client with the snagging works. Thereafter, once the furniture delivery is coordinated among the designers and suppliers, their supervision and placement will be taken care, as well as styling and accessorizing.
THE 6 STEPS
OF OUR INTERIOR
TRANSFORMATION WITH
RPZ INTERIOR DESIGN






